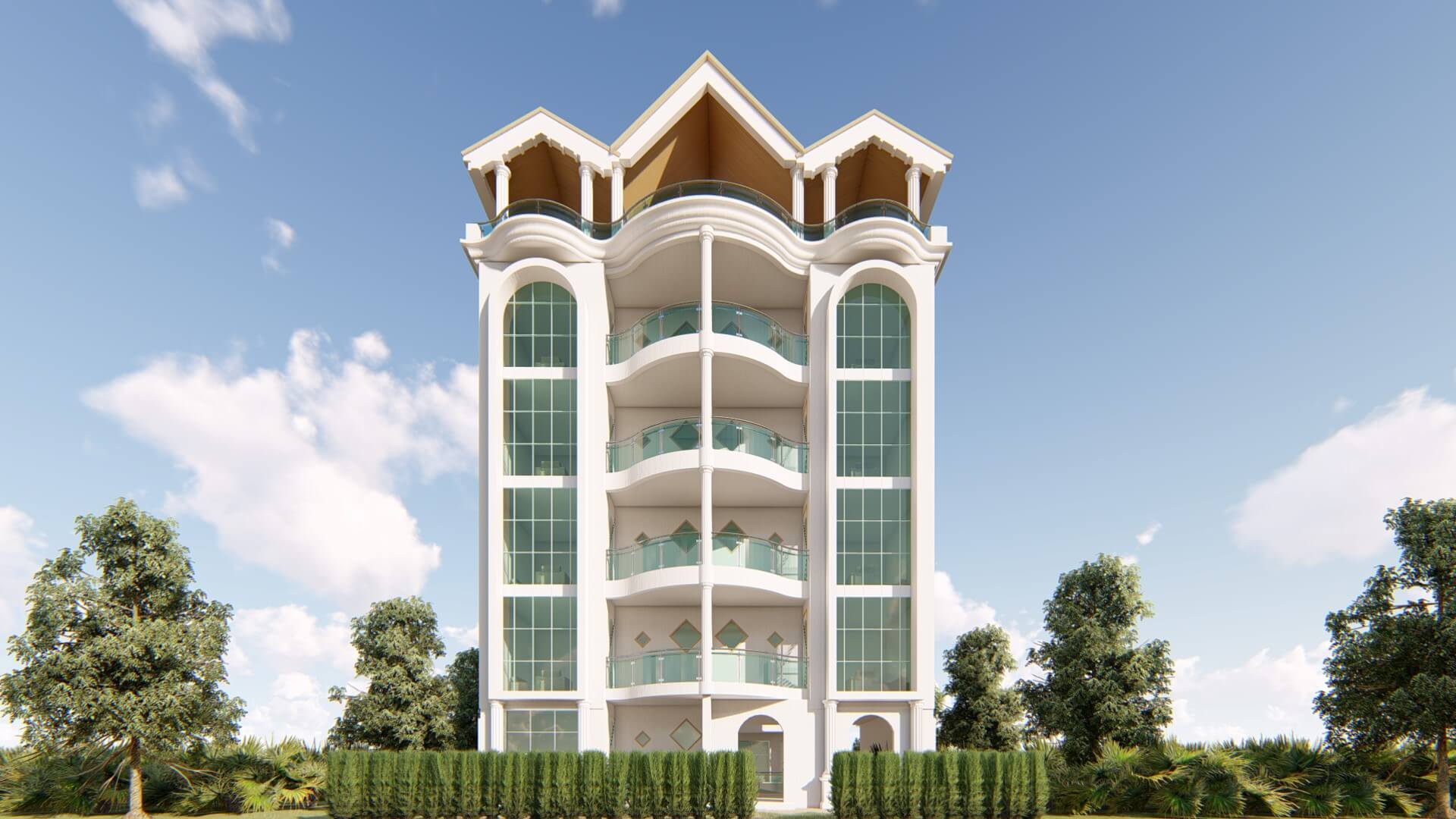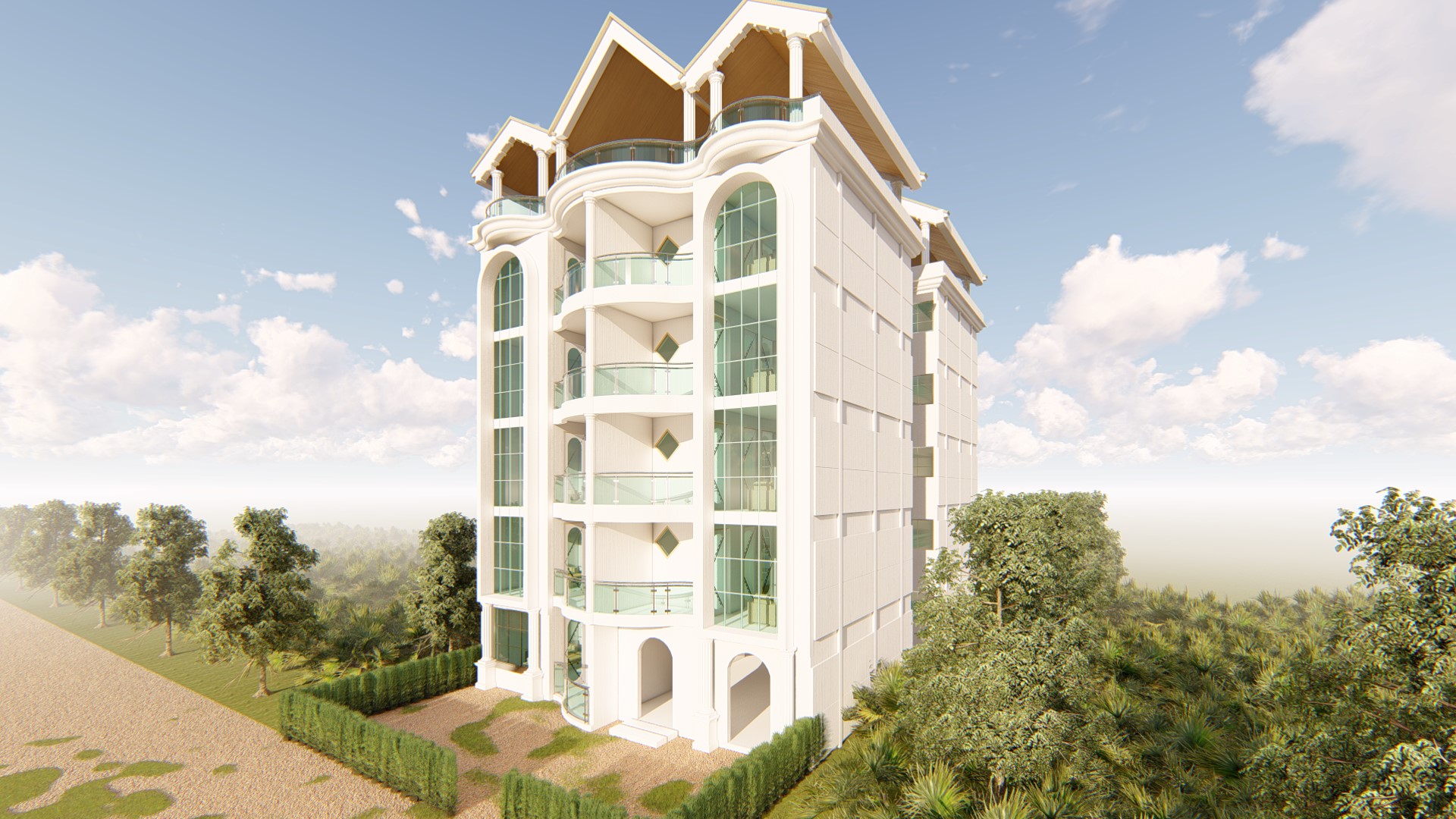WEAVING CULTURE INTO ARCHITECTURE
Location: Thoome, Mwiki Kasarani
Project Duration: 2020
As Nairobi’s population grows and spreads, areas like Thoome are transforming from quiet residential zones into bustling hubs for retail, business, and living. In 2020, our team at Ngochi Contractors Ltd. responded to that momentum with a forward-thinking project: a mixed-use commercial development designed to meet the needs of this growing community.
Here’s why mixed-use buildings are becoming the smart choice for developers, landlords, and communities in emerging urban pockets like Mwiki.
A Design Built for How People Actually Live
Traditional buildings serve one purpose a home, an office, a shop. But that model is no longer enough.
In Mwiki, where residents are increasingly blending work, lifestyle, and convenience into their daily routines, multi-use spaces bring everything under one roof.
Our Thoome Commercial Project was designed with that in mind:
- Retail + banking on the ground floor
- Offices and commercial spaces on the 2nd and 3rd floors
- Residential apartments on the 4th and 5th floors
This setup allows a business owner to run operations downstairs and live upstairs or for tenants to work and shop within walking distance of home.
Maximizing Every Inch of Prime Land
The Thoome site sits on valuable land in a high-footfall zone of Kasarani. Rather than limit the space to one function, our team created a design that stacks value vertically.
And we didn’t stop there we also factored in:
Modern architectural aesthetics to stand out from neighboring outdated buildings
Efficient layout design to attract multiple tenant types
Smart utility separation to manage commercial and residential needs without conflict
It’s not just about more floors it’s about smarter use of each one.
Building Resilience Into Rental Income
One of the key advantages of mixed-use buildings is income diversity.
During economic slowdowns, certain sectors (like retail or office leasing) may decline but residential tenants typically remain more stable.
The Thoome design ensured that if one stream slows, the others can pick up the slack. For the client, this meant: Reduced vacancy risk, Continuous cash flow and Improved ROI stability
Design Goals and Project Highlights
Scope of Work:
- Full architectural design proposal including spatial layout and façade concept.
- Functional Elegance: Emphasizing purpose over unnecessary modern embellishments.
- Cultural Identity: A façade inspired by traditional crafts.
- Environmental Design: Integrated passive lighting and ventilation systems.
- Budget Efficiency: Utilization of local and sustainable materials.
- Community-Centric Layout: Designed for easy movement, trade, and interaction.
Key Features:
- Mixed-Use Planning: Ground-floor retail, mid-level office, upper-floor residential
- Modern Aesthetics: To stand out in a neighborhood with aging architecture
- Iconic Presence: Building positioned as a local landmark due to its prime location
Future Flexibility: Layouts allow easy re-letting or repurposing without major reconstruction
Areas like Mwiki, Githurai, and parts of Ruiru are densifying fast. Traffic is rising, land is being subdivided, and tenant expectations are growing.
Mixed-use buildings meet this moment by:
- Serving diverse community needs
- Making every square foot earn
- Offering flexibility for long-term urban shifts
They’re not just buildings. They’re self-contained ecosystems places where people can live, work, and connect. And in neighborhoods like Mwiki, that’s exactly what people are looking for.
Thinking of Building in Nairobi’s Satellite Towns?
Let’s talk about how a mixed-use strategy can help you get more from your investment and create real value for your community.
Read More on the Thoome Apartment Proposal

